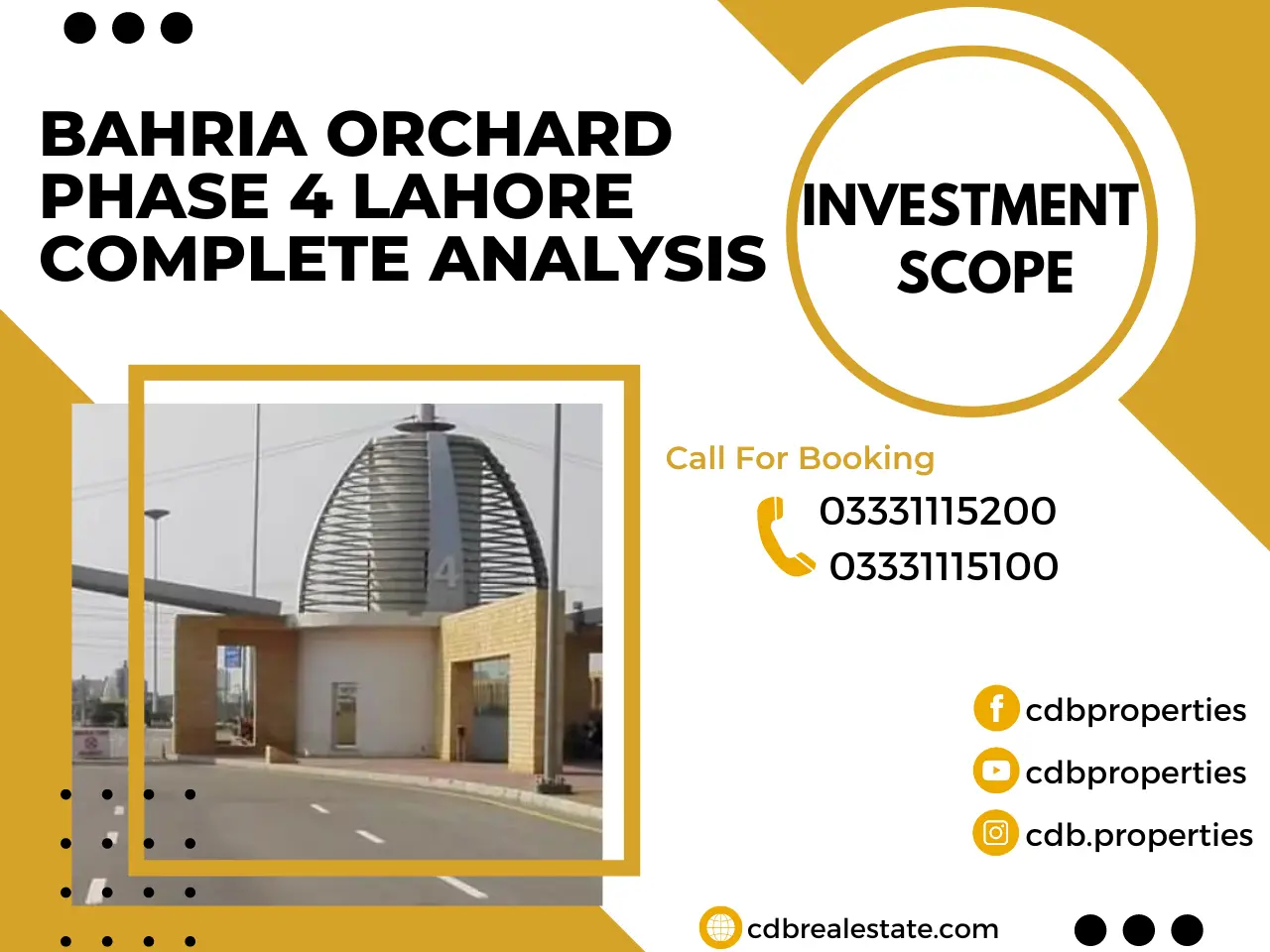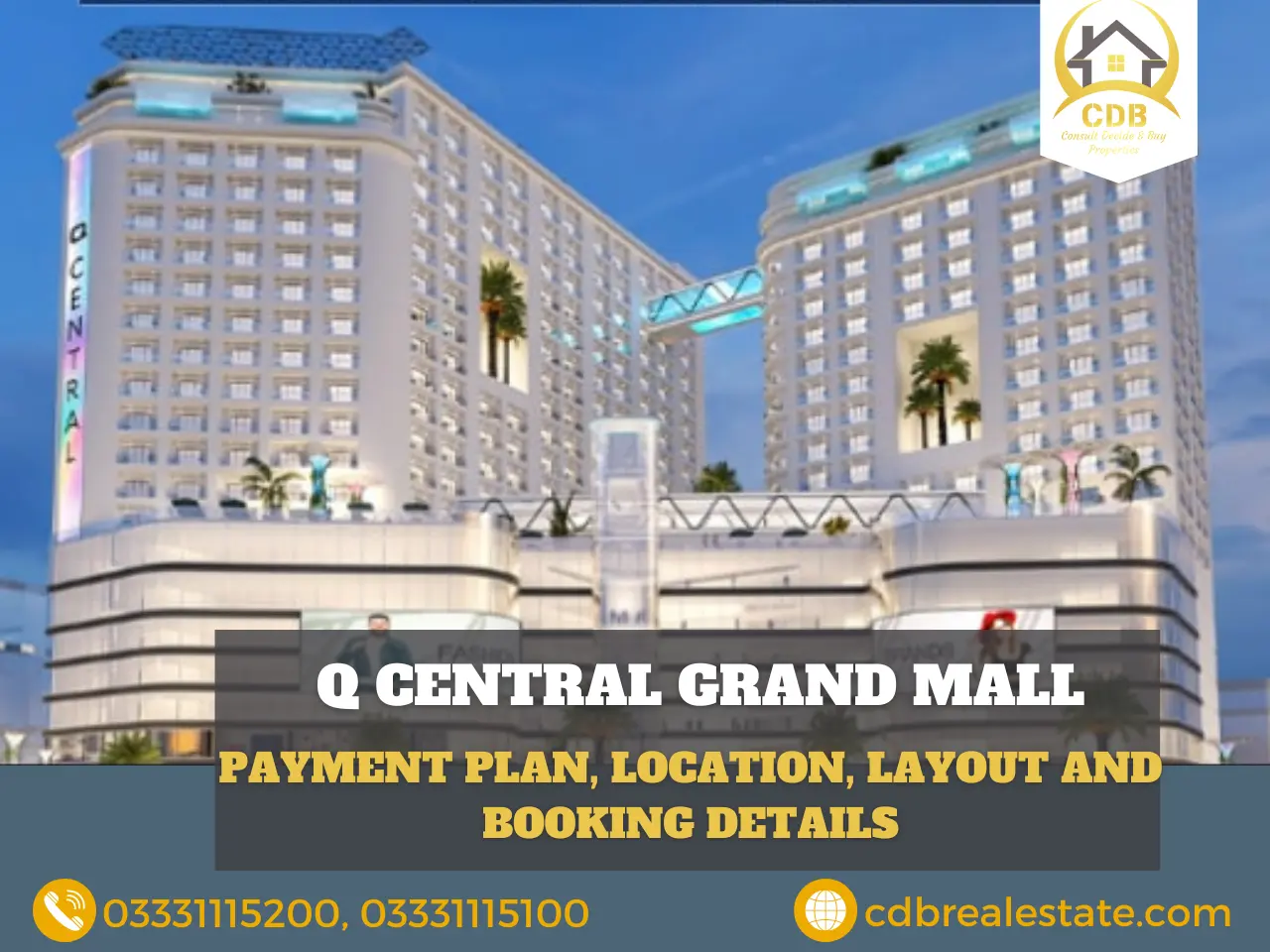
A New Highrise Project – All You Need to Know
Bahria Orchard is full of wonderful landmarks, that fascinate the people and generate great footfall. Now Bahria Orchard is going to add a new fascinating landmark to its developments, “Q-Central Grand Mall”. It is a new project full of world-class luxurious amenities and a beautifully organized layout structure. Q-Central Grand Mall & Residences is going to be launched in the most populated area Bahria Orchard Phase 1.
Q Central Grand Mall Developers:
Q-Central Grand Mall is a project introduced by Q-Links developers. The Q-Links developers has a great reputation in the real estate market. They have delivered great value to the people. Previously, Q-Links Developers has developed some of the mega projects such as Jasmine Grand Mall in Bahria Town Lahore, Jasmine Mall Karachi in Bahria Town Karachi, Orchard Mall in Bahria Orchard Lahore, Jasmine Mall in Bahria Town Lahore, and many more. So, based on the previous projects of Q-Links developers, we can expect this new project Q-Central Grand Mall will be one of the top-class development in the town.
Q Central Grand Mall Location:
Q Central Grand Mall is located strategically in the Central District (most developed area) of Bahria Orchard, Main Raiwind Road-Lahore. The Q-Cental Grand Mall is ideally located in the Eastern Block of Bahria Orchard Phase 1. It is already a populated area and it is only one of its kind development in Phase 1 of Bahria Orchard. So, this ideal location will generate great footfall here. Moreover, it can be accessed in only 5 minutes from Ring Road Lahore.
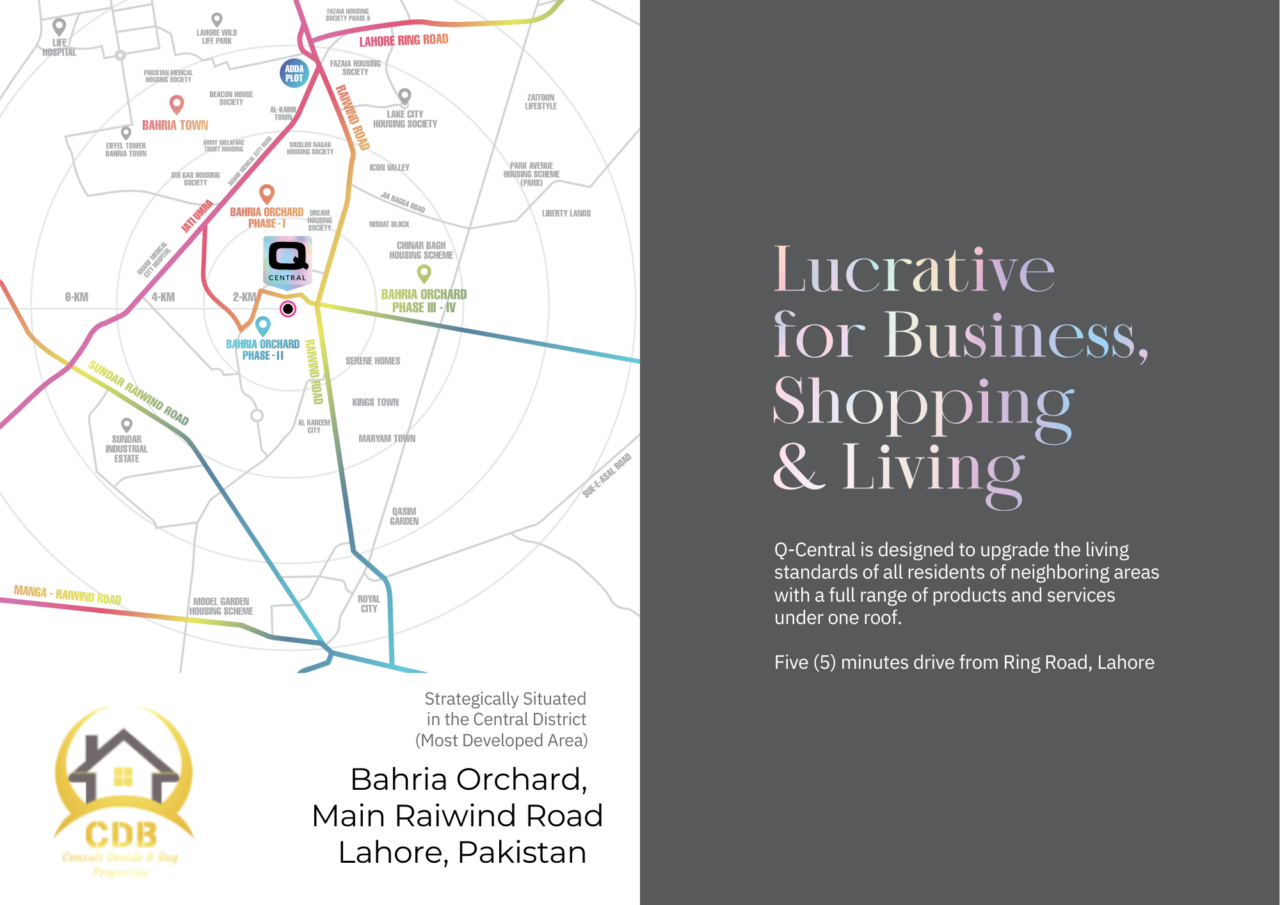
Q Central Grand Mall Payment Plan:
The Q-Central Grand Mall is a great attraction in the town. And the prices of the deals in the project will be very reasonable. Investors can invest and get a high profitability ratio by this project. You can find the complete pricing plans for each floor below.
Layout:
The project is designed in a way to facilitate in all terms. Q-Central Grand Mall is a high-rise building, consisting of a Basement, Ground, and 9 floors above. Here is the complete layout details of the project:
Basement:
The basement is divided into 3 floors such as B1, B2, and B3. The basement has a capacity of 350 car parking. And a spacious area in B1 is reserved for “Aslam Super Market”.
Any questions, contact us on WhatsApp for prompt response.
Ground Floor:
The ground is brand central. One can find all types of brands here. This floor has 37 retail shops and 36 showrooms.
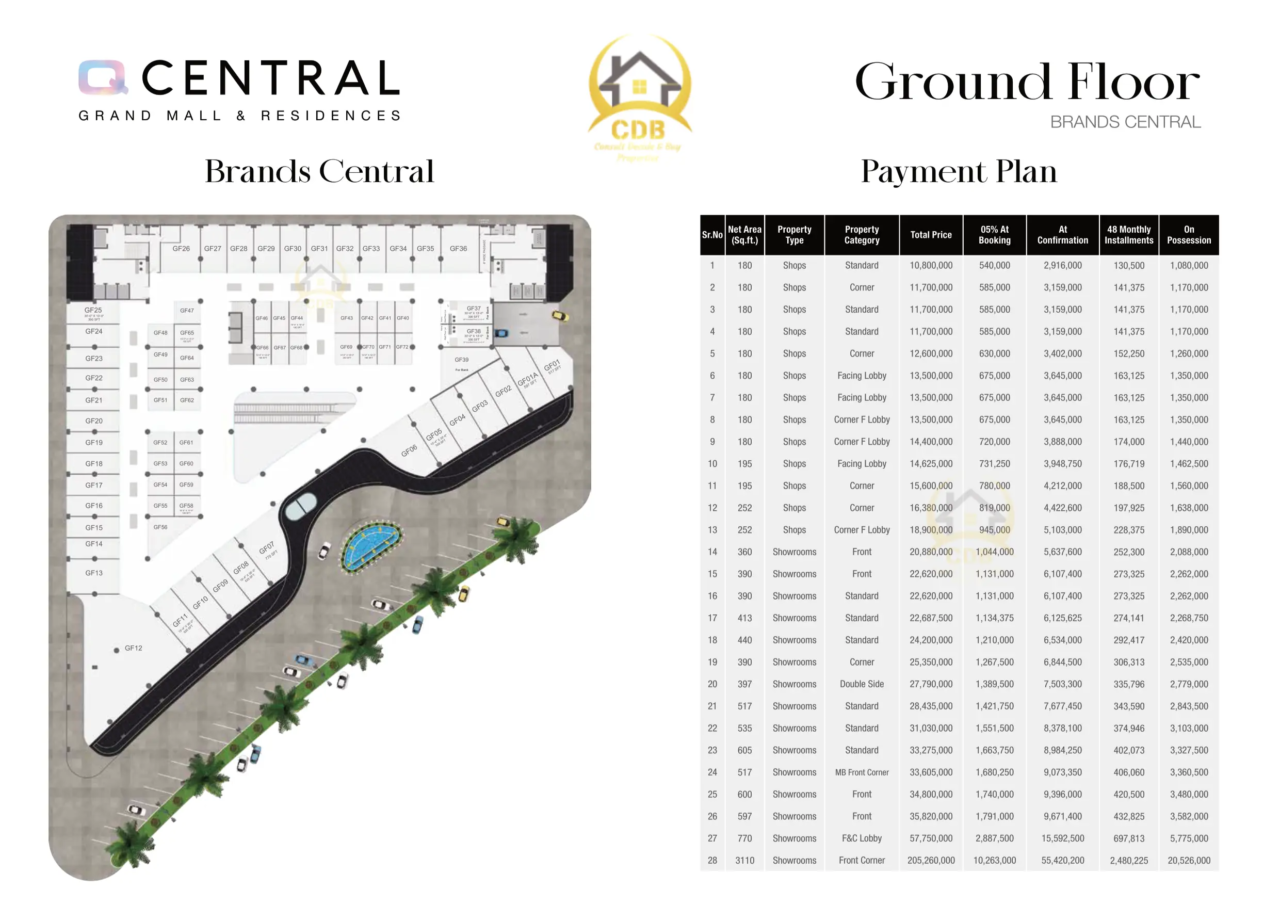
1st Floor:
The 1st floor is brand central. One can find all types of brands here. This floor has 37 retail shops and 36 showrooms.
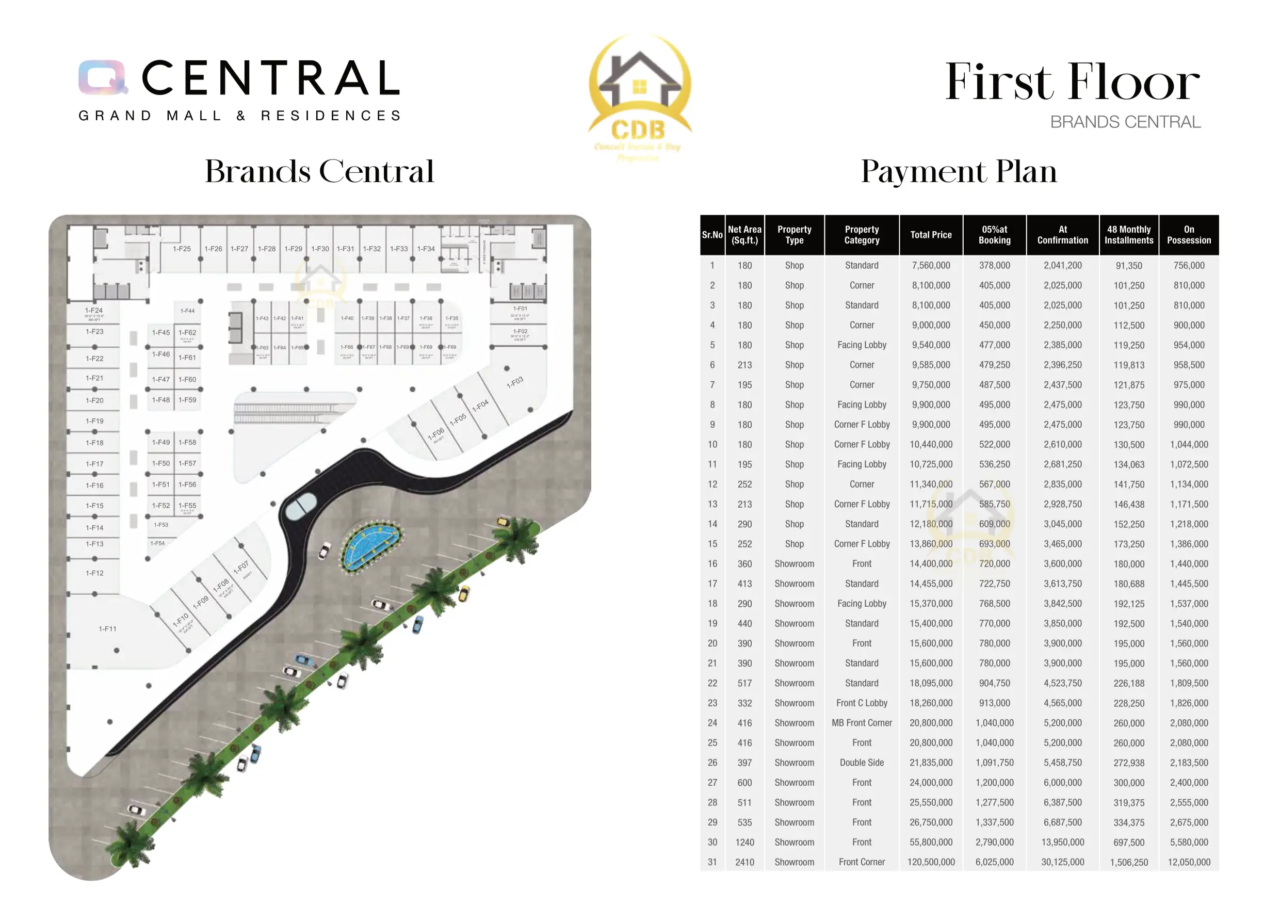
2nd Floor:
2nd Floor is a wedding center. All types of wedding-related clothing can be found here. This floor consists of 71 retail shops and 23 showrooms.
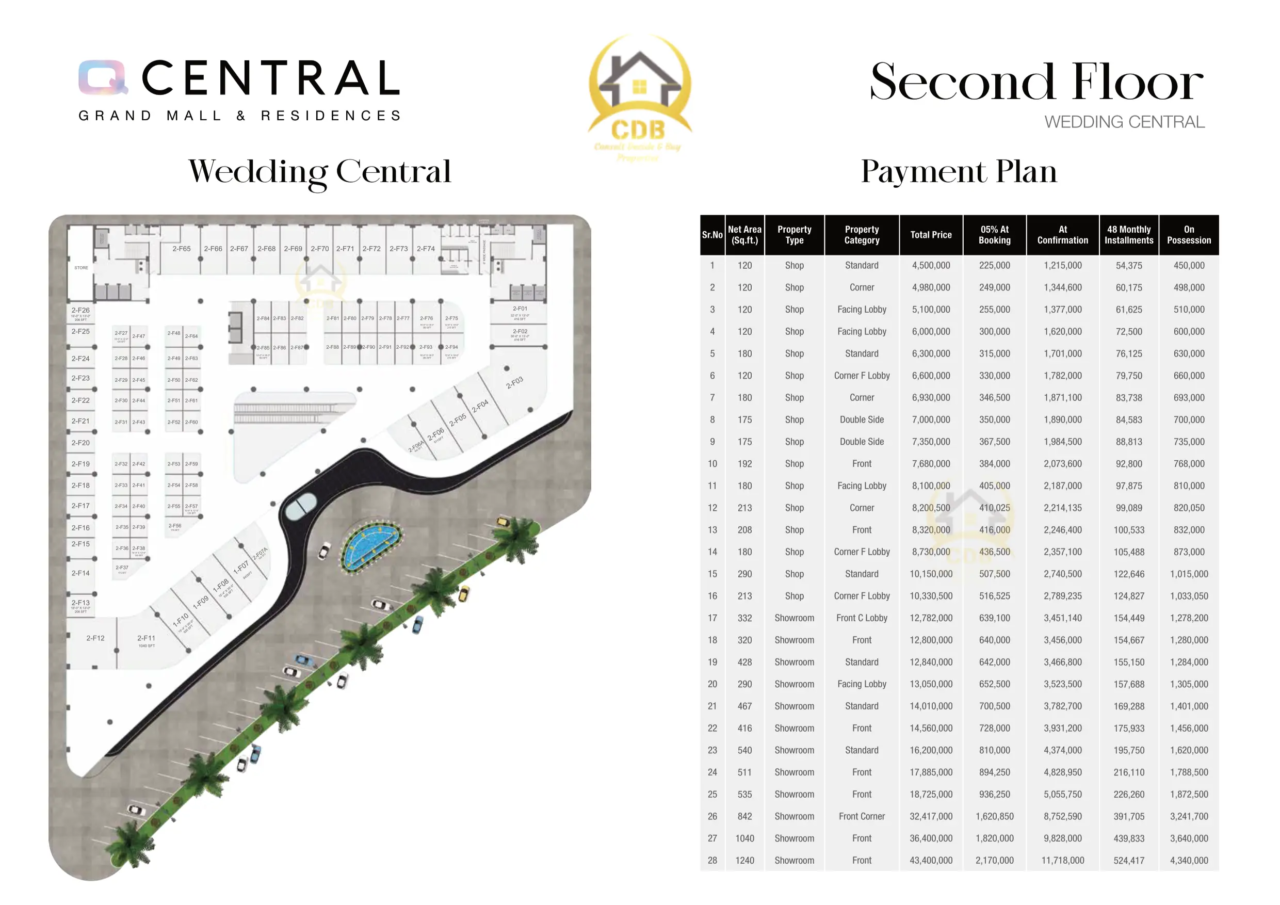
3rd Floor:
It is a kid’s central floor. The floor is available for only kids-related shops such as kids’ clothing, toys and kids’ play area. This floor consists of 71 retail shops and 23 showrooms.
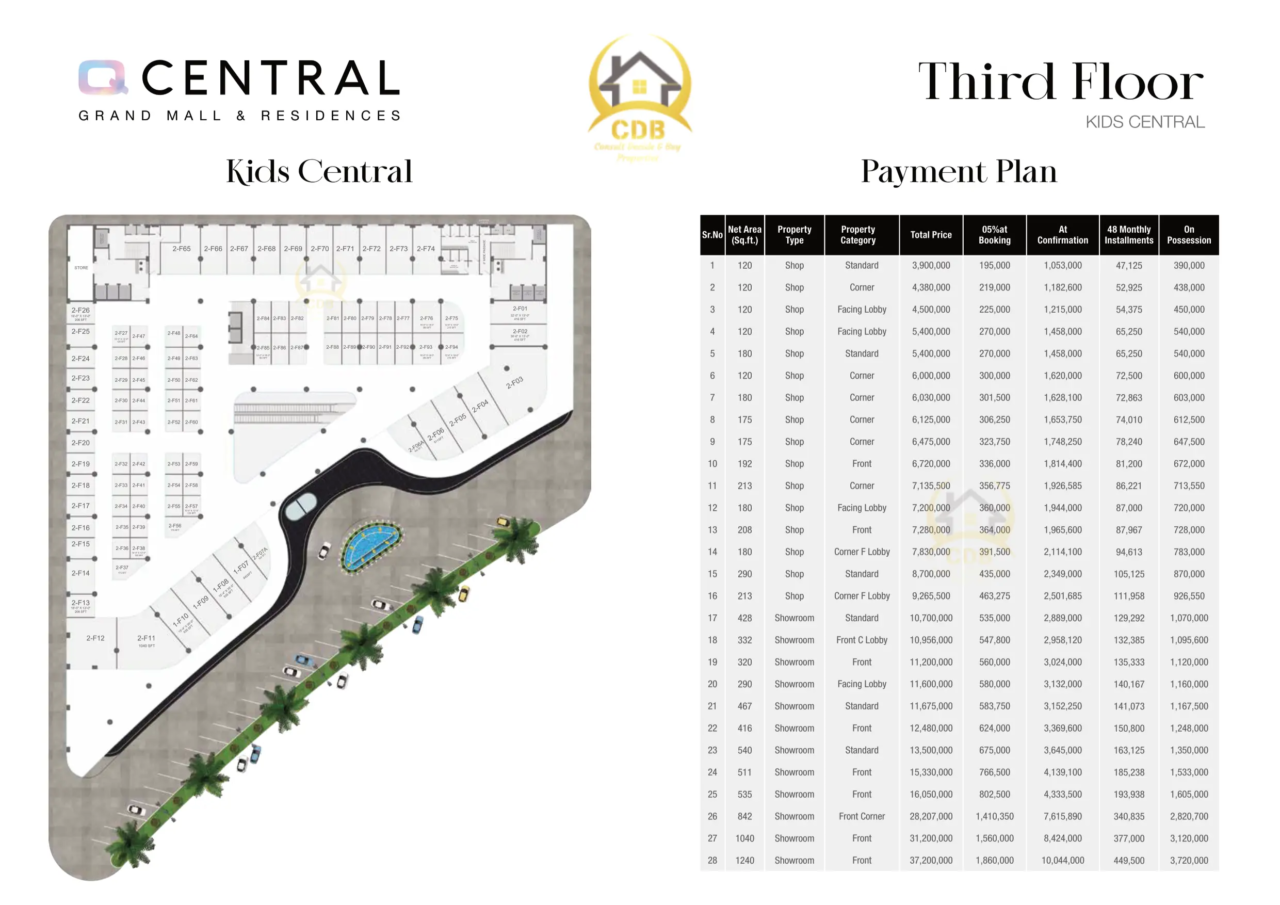
4th Floor:
The 4th floor is available for digital and mobile products. It will be one of the great tech markets. This floor consists of 71 retail shops and 23 showrooms.
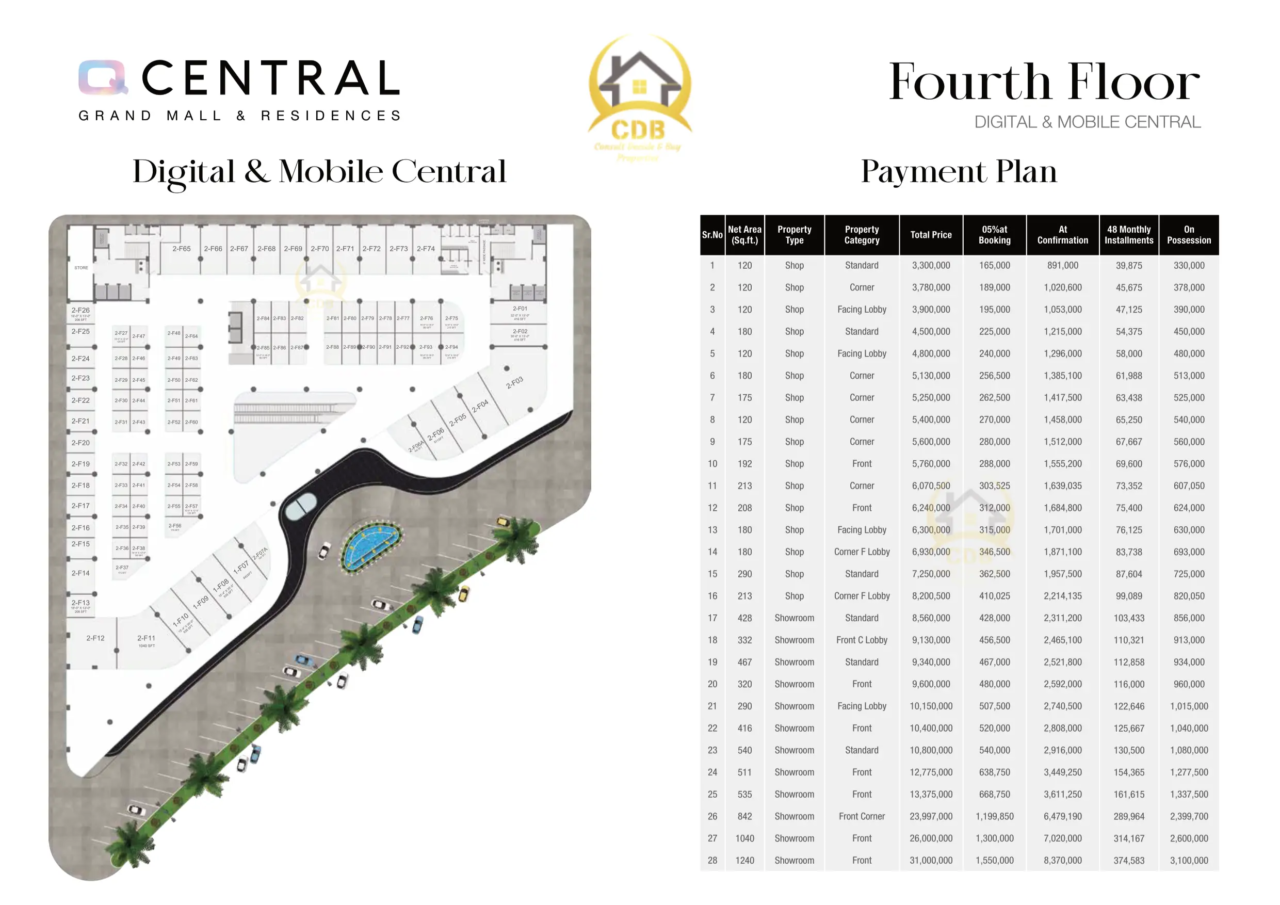
5th Floor:
This floor is available for decoration and furniture-related products. One can find all house decorations and furniture materials here. This floor consists of 71 retail shops and 23 showrooms.
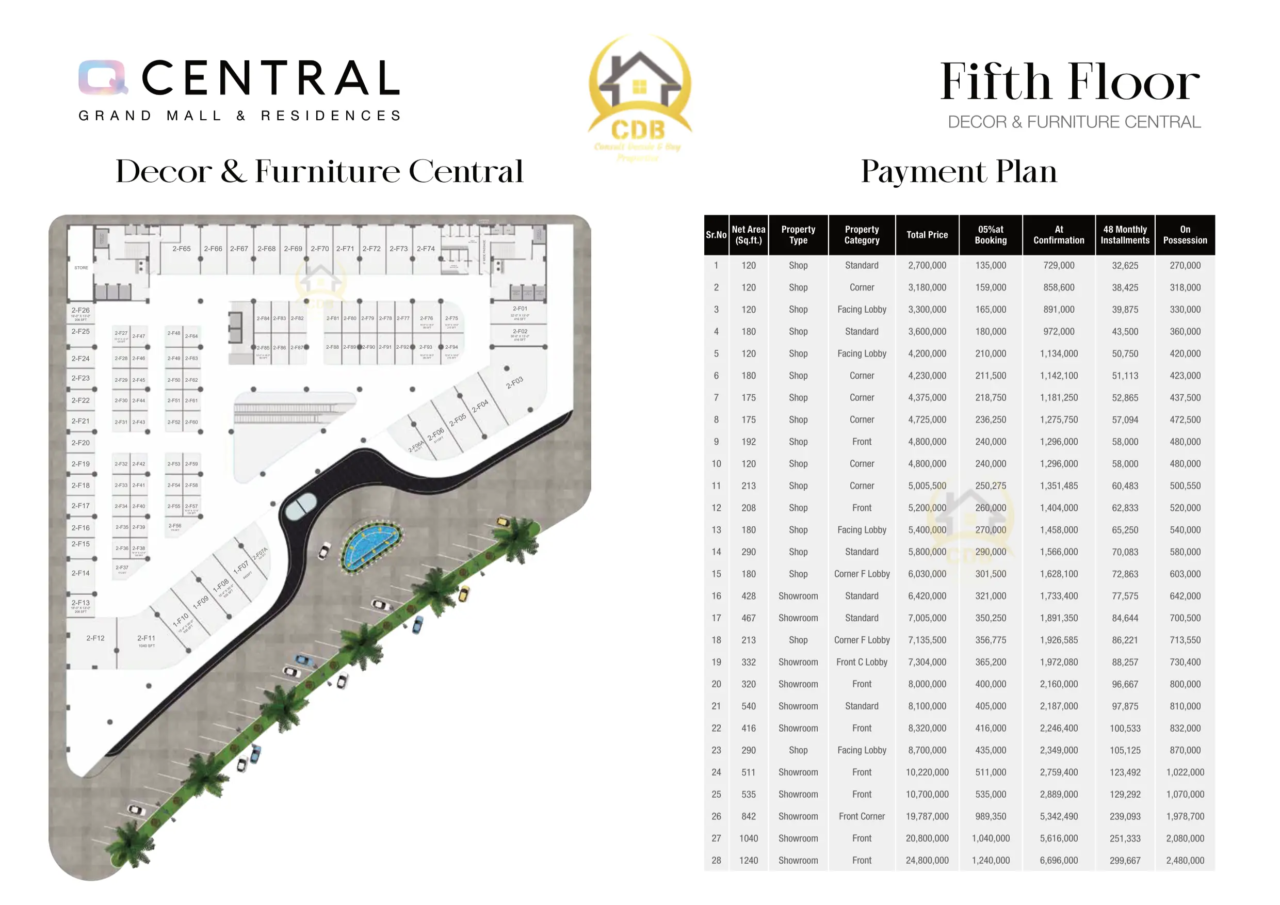
6th Floor:
This floor is available for offices. You may find co-working space and separate offices here.
7th Floor:
It will be the most visited area. The 7th floor consists of the food court, play area, bowling alley, snooker, and many other entertainments.
8th Floor:
The 8th floor of the project is a service area. Here you can find the offices of the management such as the Air Conditioning, Electrician Room, Mechanical Room, Prayer Room, Maintenance Office, etc. This area is not for sale.
9th Floor:
The 9th floor is available for indoor and outdoor events. Space is also available for Gym, Pool, Spa Center, and event halls.
Key Features of Q-Central Grand Mall:
- Solar Power
- Insulation
- Water Saving & Recycling Facilities
- Temperature Controlled Systems
- Building Orientation for Energy Saving
- Fire Fighting Systems
- Security Cameras (CCTV)
- Back-up Power Generation
- Safe & Secure Gated Environment
Also Read
Top 6 Reasons To Invest In Q-Central Grand Mall & Residences
Q Central Grand Mall Booking
For booking and any details regarding this project, you can contact CDB Properties. We are authorized dealers of Q-Links Developers. We will provide you with the best investment deals, favorable to your budget. For more updates, stay tuned with us.
Email: cdbpropertiesinfo@gmail.com
Contact : 03331115100
Contact : 03331115200
If you are visiting our website for the first time, you can make your very first deal with CDB Properties for free.
- No Commission
- No Service Charges
To avail this offer click on the below chat button
Check out our Social Media pages for the newest updates of properties
Rate Now, we’d love to hear your feedback on this article.
For Booking
Need to book or have a question? Let CDB Properties assist you. Submit your phone number for a call.






